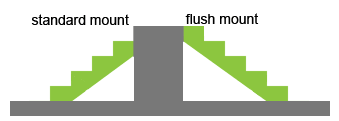Advanced Parameters (Optional)

Calculation Results
| Parameter | Calculated Value | Description |
|---|
Stair Calculator User Guide
1️⃣ Default Minimal Input
- Enter total height only:Our stair calculator needs just the vertical distance between floors (e.g., 110.2")
- System auto-recommendation:The stair calculator uses default optimal parameters that meet standards
- One-click results:Immediately get best output values and stair design from our stair calculator
2️⃣ Personalized Settings
- Custom step parameters:Our stair calculator lets you adjust the height and depth of each stair step
- Total depth limitation:Set maximum depth based on space constraints using this stair calculator
- Structure type selection:The stair calculator supports both Standard and Flush structures
3️⃣ Real-time Preview
- Real-time stair diagram:Our stair calculator immediately shows stair renderings when adjusting parameters
- Output table:The stair calculator provides real-time display of calculation results and parameter validation
- Parameter optimization:Use this stair calculator to adjust input parameters anytime based on preview effects
Stair Calculator FAQ
How should stair riser height and tread depth be set in this stair calculator?
Riser Height:
- Recommended range: 5.9"-7.9"
- Optimal range: 6.5"-7.1"
- Too high increases fatigue, too low wastes space
Tread Depth:
- Recommended range: 9.8"-11.8"
- Optimal range: 10.6"-11.4"
- Ensure the entire foot can land completely
This stair calculator tool offers three common combinations: Comfort (Riser 6.7" / Tread 11.4"), Standard (Riser 6.9" / Tread 11.0"), Compact (Riser 7.1" / Tread 10.6"), of course you can also customize the settings using this stair calculator.
What is the Blondel formula? Why should this standard be followed?
The Blondel formula is the golden rule of stair design used by our stair calculator, proposed by French architect François Blondel: 2×Riser Height + Tread Depth = 24.8". This stair calculator applies this formula based on ergonomic principles, ensuring comfort and safety for most people when walking. Following this standard in our stair calculator can:
- Reduce walking fatigue and increase comfort when using stairs designed by our stair calculator
- Lower fall risk and enhance safety with stair calculator recommendations
- Comply with international building code requirements followed by this stair calculator
- Accommodate use by people of different age groups with stair calculator optimized designs
What is the difference between Standard and Flush structures?
Standard Structure:Traditional stair design where treads protrude from risers with distinct tread edges (nosing) - supported by our stair calculator
Flush Structure:Modern minimalist design where treads are flush with risers, no protruding edges, cleaner appearance - also calculated by this stair calculator
Our stair calculator handles both structure types. In dimension design, the main difference between Standard and Flush structures is whether the top tread and the top stair surface are on the same plane. In standard structures, the top tread is typically one step lower than the top surface. Therefore, in standard structures, the number of treads used is one less than the number of steps. Flush structures have the same number of treads as steps, but the total depth will be one tread depth greater.
Selection advice: Use this stair calculator to compare both structures. Standard structure is safer and more slip-resistant, Flush structure is more aesthetically modern. Choose based on usage scenario and personal preference.

Are there relevant national and regional design standards?
Comparison Table of Residential Stair Design Standards by Major Countries/Regions
| Country/Region | Riser Height | Tread Depth | Stair Width | Angle | Handrail Height |
|---|---|---|---|---|---|
| USA (IRC) | ≤ 196mm (7.75") | ≥ 254mm (10") | ≥ 914mm (36") | ~30-32° | 864-965mm (34-38") |
| UK (Part K) | 150-220mm | ≥ 220mm | ≥ 800mm | ≤ 42° | ≥ 900mm |
| China (GB50352-2019) | ≤ 230mm | ≥ 150mm | ≥ 750mm | - | ≥ 900mm |
| Japan (Building Standards Act) | ≤ 230mm | ≥ 150mm | ≥ 750mm | - | ≥ 850mm |
| Germany (DIN 18065) | ≤ 190mm | ≥ 230mm | ≥ 800mm | ~30-32° | 900-1100mm |
Special Requirements
Accessible Design Standards
- Slope: ≤ 30°
- Riser Height: ≤ 160mm
- Tread Depth: ≥ 300mm
- Stair Width: ≥ 1200mm
Elderly-Friendly Design
- Riser Height: ≤ 160mm
- Tread Depth: ≥ 280mm
- Handrails: Both sides required, height 750-850mm
- Anti-slip: Anti-slip measures required
Note: Public building stair standards and school stair standards differ slightly from residential stair standards. Please consult relevant regulations if needed.
How to handle conflicts between space limitations and stair design using this stair calculator?
When space is limited, our stair calculator suggests the following strategies:
- Set total depth limitations:Our stair calculator system will optimize design within constraints
- Choose compact parameters:Use this stair calculator's 7.1" height + 10.6" depth combination
- Consider spiral stairs:The stair calculator can help with spiral stair calculations for extremely small spaces
- Segmented design:Use the stair calculator to design landings that divide long stairs into several sections
- Professional consultation:For complex situations, consult an architect with stair calculator printouts
